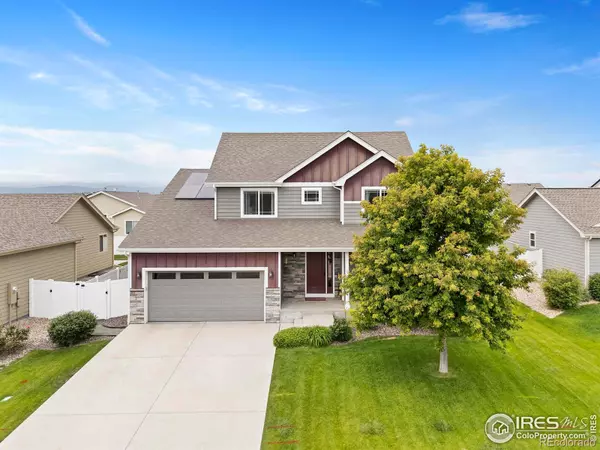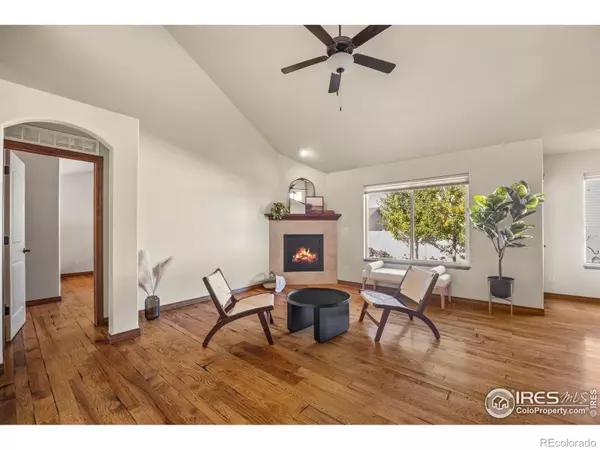$510,000
$525,000
2.9%For more information regarding the value of a property, please contact us for a free consultation.
3 Beds
4 Baths
3,350 SqFt
SOLD DATE : 10/31/2025
Key Details
Sold Price $510,000
Property Type Single Family Home
Sub Type Single Family Residence
Listing Status Sold
Purchase Type For Sale
Square Footage 3,350 sqft
Price per Sqft $152
Subdivision The Meadows
MLS Listing ID IR1044190
Sold Date 10/31/25
Style Contemporary
Bedrooms 3
Full Baths 2
Half Baths 1
Three Quarter Bath 1
Condo Fees $100
HOA Fees $8/ann
HOA Y/N Yes
Abv Grd Liv Area 2,024
Year Built 2016
Annual Tax Amount $3,579
Tax Year 2024
Lot Size 7,282 Sqft
Acres 0.17
Property Sub-Type Single Family Residence
Source recolorado
Property Description
Welcome to this stunning 2-story, 3 bed, 4 bath Sage-built home in The Meadows. Nestled on a quiet street, this residence offers comfort, elegance, and modern upgrades throughout. Step inside through the keyless entry to find a bright main floor with beautiful wood floors throughout, featuring a powder bath, dedicated office, spacious living room with gas fireplace, and a gourmet kitchen with granite countertops, a large island, and stainless steel appliances. A separate dining room makes entertaining easy. The main floor primary suite includes a luxurious 5-piece bath and walk-in closet, with a convenient laundry room nearby. Upstairs, new carpet flows throughout, leading to a versatile loft and two light-filled bedrooms with a full bath. The unfinished basement with a complete 3/4 bath offers future expansion potential. Enjoy the beautifully landscaped front and back yards with perennial plants. The house features newer roof (2022), solar panels, an EV charger in the garage, and smart switches throughout the house with the lights changing color for modern living. With one of the largest floor plans in Wellington and a rare main-floor primary suite, this home is truly a standout.
Location
State CO
County Larimer
Zoning RES
Rooms
Basement Full, Unfinished
Main Level Bedrooms 1
Interior
Interior Features Eat-in Kitchen, Five Piece Bath, Kitchen Island, Open Floorplan, Pantry, Vaulted Ceiling(s), Walk-In Closet(s)
Heating Forced Air
Cooling Central Air
Flooring Vinyl, Wood
Fireplaces Type Gas
Fireplace N
Appliance Dishwasher, Disposal, Dryer, Microwave, Oven, Refrigerator, Washer
Laundry In Unit
Exterior
Garage Spaces 2.0
Fence Fenced
Utilities Available Electricity Available, Natural Gas Available
Roof Type Composition
Total Parking Spaces 2
Garage Yes
Building
Lot Description Level, Sprinklers In Front
Sewer Public Sewer
Water Public
Level or Stories Two
Structure Type Frame
Schools
Elementary Schools Eyestone
Middle Schools Wellington
High Schools Other
School District Poudre R-1
Others
Ownership Individual
Acceptable Financing Cash, Conventional, FHA, VA Loan
Listing Terms Cash, Conventional, FHA, VA Loan
Read Less Info
Want to know what your home might be worth? Contact us for a FREE valuation!

Our team is ready to help you sell your home for the highest possible price ASAP

© 2025 METROLIST, INC., DBA RECOLORADO® – All Rights Reserved
6455 S. Yosemite St., Suite 500 Greenwood Village, CO 80111 USA
Bought with Porch Life Properties

Find out why customers are choosing LPT Realty to meet their real estate needs






