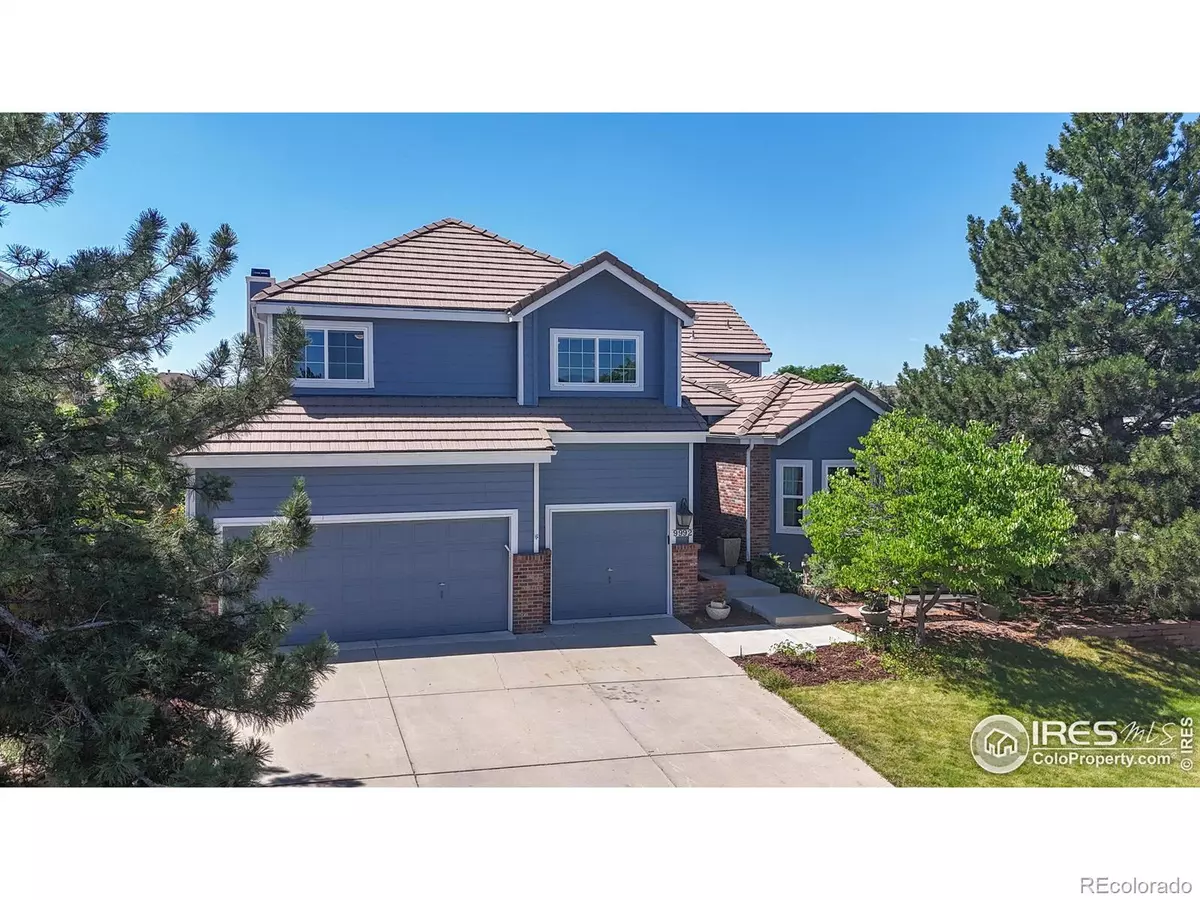$980,000
$995,000
1.5%For more information regarding the value of a property, please contact us for a free consultation.
4 Beds
4 Baths
4,669 SqFt
SOLD DATE : 10/15/2025
Key Details
Sold Price $980,000
Property Type Single Family Home
Sub Type Single Family Residence
Listing Status Sold
Purchase Type For Sale
Square Footage 4,669 sqft
Price per Sqft $209
Subdivision Falcon Creek
MLS Listing ID IR1044097
Sold Date 10/15/25
Bedrooms 4
Full Baths 3
Half Baths 1
Condo Fees $171
HOA Fees $57/qua
HOA Y/N Yes
Abv Grd Liv Area 3,365
Year Built 1992
Annual Tax Amount $5,773
Tax Year 2024
Lot Size 9,757 Sqft
Acres 0.22
Property Sub-Type Single Family Residence
Source recolorado
Property Description
Backs to Open Space & Trails - Rare Falcon Creek Find! Welcome to this beautifully updated home in Falcon Creek, where style and location meet Colorado lifestyle. Backing directly to open space and the Grand View Trail system, your backyard connects seamlessly to miles of trails while offering privacy and stunning views. Inside, enjoy a light-filled open floor plan with soaring two-story ceilings, a dramatic wall of windows, and a remodeled kitchen featuring white cabinetry, quartz counters, tile backsplash, and a large island perfect for entertaining. The main floor also offers a sunlit office with French doors, a remodeled mudroom, and a stylish half bath. Upstairs, the primary suite features a private deck overlooking open space, a luxurious 5-piece bath, and oversized walk-in closet. Three additional bedrooms include an ensuite and a Jack- and-Jill bath. The 1,304 sq. ft. basement provides endless potential. Falcon Creek offers quick access to I-25, E-470, Park Meadows, and award-winning Douglas County schools. With trails, 25+ parks, and 4 rec centers nearby, this home delivers comfort, convenience, and unmatched outdoor living.
Location
State CO
County Douglas
Zoning PDU
Rooms
Basement Sump Pump, Unfinished
Interior
Interior Features Eat-in Kitchen, Jack & Jill Bathroom, Kitchen Island, Open Floorplan, Primary Suite, Vaulted Ceiling(s), Walk-In Closet(s)
Heating Forced Air
Cooling Central Air
Flooring Wood
Fireplaces Type Gas
Fireplace N
Appliance Dishwasher, Disposal, Dryer, Microwave, Oven, Refrigerator, Washer
Laundry In Unit
Exterior
Parking Features Oversized
Garage Spaces 3.0
Fence Fenced
Utilities Available Natural Gas Available
Roof Type Concrete
Total Parking Spaces 3
Garage Yes
Building
Lot Description Open Space, Sprinklers In Front
Water Public
Level or Stories Two
Structure Type Frame
Schools
Elementary Schools Wildcat Mountain
Middle Schools Rocky Heights
High Schools Rock Canyon
School District Douglas Re-1
Others
Ownership Individual
Acceptable Financing Cash, Conventional, FHA, VA Loan
Listing Terms Cash, Conventional, FHA, VA Loan
Read Less Info
Want to know what your home might be worth? Contact us for a FREE valuation!

Our team is ready to help you sell your home for the highest possible price ASAP

© 2025 METROLIST, INC., DBA RECOLORADO® – All Rights Reserved
6455 S. Yosemite St., Suite 500 Greenwood Village, CO 80111 USA
Bought with LIV Sotheby's International Realty

Find out why customers are choosing LPT Realty to meet their real estate needs






