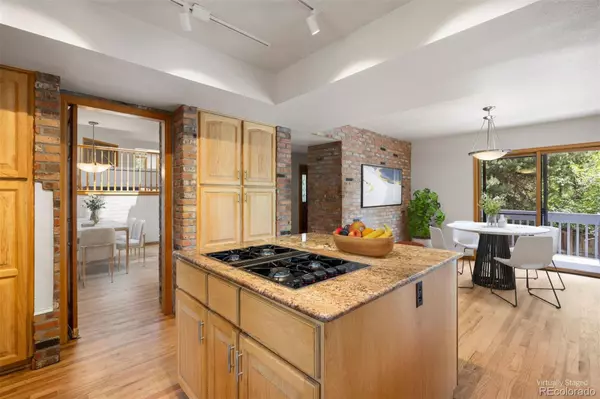$600,000
$624,500
3.9%For more information regarding the value of a property, please contact us for a free consultation.
3 Beds
4 Baths
3,238 SqFt
SOLD DATE : 09/26/2025
Key Details
Sold Price $600,000
Property Type Single Family Home
Sub Type Single Family Residence
Listing Status Sold
Purchase Type For Sale
Square Footage 3,238 sqft
Price per Sqft $185
Subdivision Meadow Creek
MLS Listing ID 5653210
Sold Date 09/26/25
Style Contemporary
Bedrooms 3
Full Baths 2
Half Baths 1
Three Quarter Bath 1
Condo Fees $400
HOA Fees $400/mo
HOA Y/N Yes
Abv Grd Liv Area 2,225
Year Built 1986
Annual Tax Amount $3,507
Tax Year 2024
Property Sub-Type Single Family Residence
Source recolorado
Property Description
Perfectly situated beside a gently flowing creek, 761 Carr Street is a rare residence offering a sense of calm, privacy, and architectural character. This 3 bedroom | 4 bathroom home lives spaciously across multiple levels, each designed with intention and flow. On the lowest level, you'll find a private bedroom with its own bath—ideal for guests, multigenerational living, or quiet retreat. Just above, the home offers a functional entry point with access to the two-car garage and a well-appointed laundry room with generous cabinetry and workspace. The main kitchen level welcomes you with refinished wood floors, slab granite countertops, warm wood cabinetry, stainless appliances, and a central gas cooktop island flanked by rustic brick accents. A charming sunroom sits just beyond—offering tree-lined views and a peaceful nook for morning coffee. The adjoining dining area flows seamlessly to an outdoor deck nestled among the trees, perfect for enjoying the lush, perennial-filled backyard. One level up, the great room | family room invites you in with a cozy fireplace, built-in wet bar, and oversized arched windows that flood the space with natural light. A tucked-away office adds flexibility and functionality. The top level features the spacious primary suite, complete with an en suite bath and access to a second enclosed sunroom—a tranquil, treehouse-like perch overlooking the creek. A third bedroom and an additional full bath round out the upper level. Outside, this one-of-a-kind property offers vibrant gardens, mature landscaping, and the rare luxury of hearing the creek gently roll by 24/7. Additional upgrades include new carpet, newly refinished wood floors and new paint throughout. Whether you're planting, relaxing, or simply opening your windows to nature's soundtrack, this home is a true sanctuary. An extraordinary opportunity in a coveted, creekside setting - just a 10 minute walk to Holbrook Park - layered in character and surrounded by beauty.
Location
State CO
County Jefferson
Rooms
Basement Finished
Interior
Interior Features Built-in Features, Ceiling Fan(s), Eat-in Kitchen, Primary Suite
Heating Forced Air, Natural Gas
Cooling Central Air
Flooring Carpet, Wood
Fireplaces Number 1
Fireplaces Type Family Room
Fireplace Y
Appliance Cooktop, Dishwasher, Disposal, Dryer, Microwave, Refrigerator, Washer
Exterior
Garage Spaces 2.0
Utilities Available Cable Available, Electricity Connected, Natural Gas Connected
Roof Type Composition
Total Parking Spaces 2
Garage Yes
Building
Sewer Public Sewer
Water Public
Level or Stories Three Or More
Structure Type Brick,Wood Siding
Schools
Elementary Schools Eiber
Middle Schools Creighton
High Schools Lakewood
School District Jefferson County R-1
Others
Senior Community No
Ownership Individual
Acceptable Financing Cash, Conventional, Other, VA Loan
Listing Terms Cash, Conventional, Other, VA Loan
Special Listing Condition None
Read Less Info
Want to know what your home might be worth? Contact us for a FREE valuation!

Our team is ready to help you sell your home for the highest possible price ASAP

© 2025 METROLIST, INC., DBA RECOLORADO® – All Rights Reserved
6455 S. Yosemite St., Suite 500 Greenwood Village, CO 80111 USA
Bought with Housing Helpers of Colorado, LLC

Find out why customers are choosing LPT Realty to meet their real estate needs






