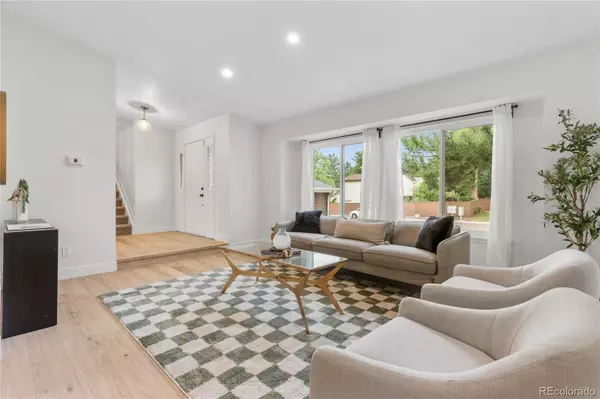$769,900
$764,900
0.7%For more information regarding the value of a property, please contact us for a free consultation.
4 Beds
4 Baths
2,667 SqFt
SOLD DATE : 09/02/2025
Key Details
Sold Price $769,900
Property Type Single Family Home
Sub Type Single Family Residence
Listing Status Sold
Purchase Type For Sale
Square Footage 2,667 sqft
Price per Sqft $288
Subdivision Highlands Ranch
MLS Listing ID 8439960
Sold Date 09/02/25
Style Traditional
Bedrooms 4
Full Baths 2
Half Baths 2
Condo Fees $171
HOA Fees $57/qua
HOA Y/N Yes
Abv Grd Liv Area 1,987
Year Built 1984
Annual Tax Amount $3,776
Tax Year 2024
Lot Size 7,884 Sqft
Acres 0.18
Property Sub-Type Single Family Residence
Source recolorado
Property Description
***Free Kona Ice from 11-12pm August 2nd! Open House 10am - 2pm! *** The Highlands Ranch home you have been waiting for! It's a home you'll feel good in from the moment you walk through the door. The main level was made for gathering, with an open living space and a custom kitchen built to impress, oversized island, quartz counters, soft-close cabinets, and thoughtful details like a microwave drawer and beverage fridge. Not to mention all the new lighting throughout the home. Every inch was designed with both style and function in mind. Head upstairs to find cozy bedrooms with fresh paint, new carpet, and soft natural light. The bathrooms feel like little getaways, custom tile, gold finishes, and a calm, elegant vibe. The primary suite was reimagined to give you space to truly relax: a large walk-in closet, double vanity, a glass shower with two shower heads, and best of all, your own private deck with mountain views. Down a few steps, there's a warm, inviting family room with a wood-burning fireplace and access to another deck, perfect for evenings under the stars. And in the basement? Even more room to spread out. Whether it becomes a playroom, a gym, a studio, or something entirely yours, the space is ready. Location truly coule not be any better. You are a short walk to the pool, trails, and mailbox. Every finish, every fixture, every choice, it was all picked with care. This home is more than well-placed. It's well-loved. And it's ready for you.
Location
State CO
County Douglas
Zoning PDU
Rooms
Basement Finished, Full, Walk-Out Access
Interior
Interior Features Eat-in Kitchen, High Ceilings, Kitchen Island, Open Floorplan, Pantry, Quartz Counters, Smoke Free, Vaulted Ceiling(s), Walk-In Closet(s)
Heating Forced Air
Cooling Attic Fan, Central Air
Flooring Carpet, Tile, Vinyl
Fireplaces Number 1
Fireplaces Type Wood Burning
Fireplace Y
Appliance Bar Fridge, Dishwasher, Disposal, Gas Water Heater, Microwave, Range, Refrigerator, Self Cleaning Oven
Exterior
Exterior Feature Private Yard
Garage Spaces 2.0
Utilities Available Cable Available, Electricity Available, Electricity Connected, Natural Gas Available, Natural Gas Connected, Phone Available
View Mountain(s)
Roof Type Composition
Total Parking Spaces 2
Garage Yes
Building
Sewer Public Sewer
Water Public
Level or Stories Multi/Split
Structure Type Frame
Schools
Elementary Schools Northridge
Middle Schools Mountain Ridge
High Schools Mountain Vista
School District Douglas Re-1
Others
Senior Community No
Ownership Individual
Acceptable Financing Cash, Conventional, FHA, VA Loan
Listing Terms Cash, Conventional, FHA, VA Loan
Special Listing Condition None
Pets Allowed Cats OK, Dogs OK
Read Less Info
Want to know what your home might be worth? Contact us for a FREE valuation!

Our team is ready to help you sell your home for the highest possible price ASAP

© 2025 METROLIST, INC., DBA RECOLORADO® – All Rights Reserved
6455 S. Yosemite St., Suite 500 Greenwood Village, CO 80111 USA
Bought with eXp Realty, LLC
Find out why customers are choosing LPT Realty to meet their real estate needs






