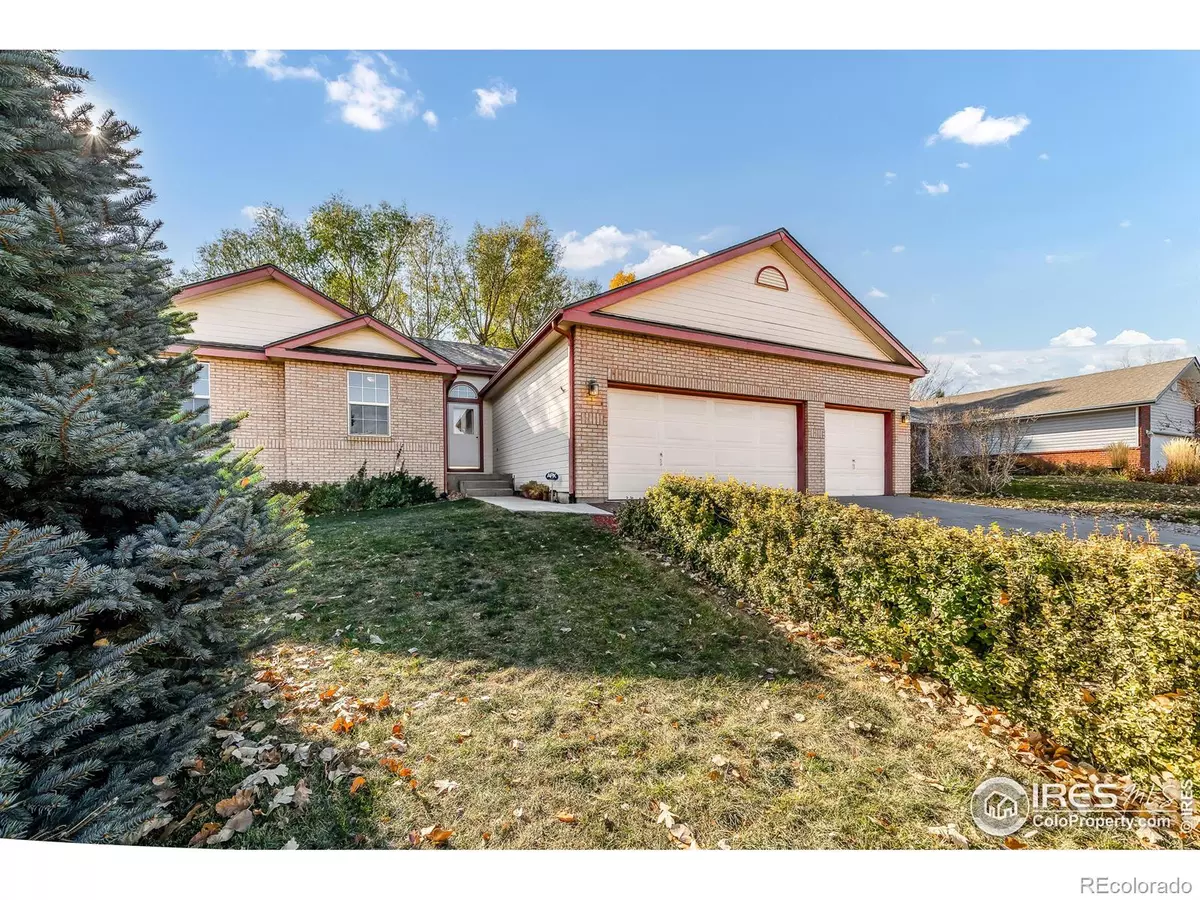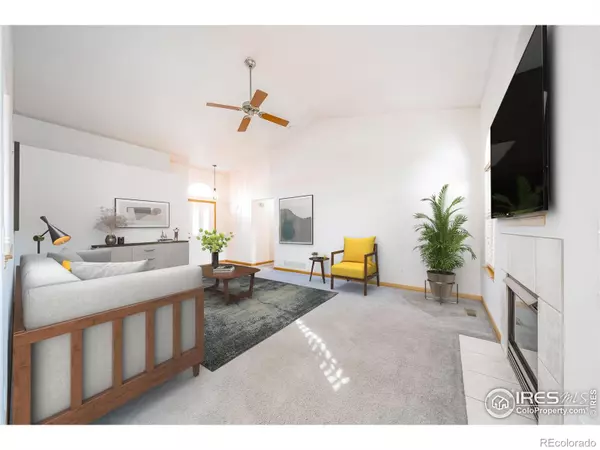$494,900
$489,900
1.0%For more information regarding the value of a property, please contact us for a free consultation.
3 Beds
2 Baths
2,984 SqFt
SOLD DATE : 03/14/2023
Key Details
Sold Price $494,900
Property Type Single Family Home
Sub Type Single Family Residence
Listing Status Sold
Purchase Type For Sale
Square Footage 2,984 sqft
Price per Sqft $165
Subdivision Redstone Hill
MLS Listing ID IR982193
Sold Date 03/14/23
Style Contemporary
Bedrooms 3
Full Baths 2
HOA Y/N No
Abv Grd Liv Area 1,492
Year Built 1999
Annual Tax Amount $3,053
Tax Year 2021
Lot Size 9,900 Sqft
Acres 0.23
Property Sub-Type Single Family Residence
Source recolorado
Property Description
This got a facelift and has been meticulously cared for by one owner only! New flooring throughout the main level. 3 beds and 2 baths with an open floor plan, vaulted ceilings, gas fireplace in the living area make for a spacious feel with plenty of room to entertain. The kitchen offers an abundance of cabinetry, large pantry and eat in kitchen with great natural light and large windows. 2 spacious secondary bedrooms that are great for guests, family or home office. The primary suite is oversized with an additional sitting room and large bathroom with expansive vaulted ceilings, large soaking tub and spacious walk-in closet. Laundry is located on the main floor for your convenience! Almost 1500 sq ft of unfinished basement to make your own! Oversized 3 car garage is heated and also has AC for the car/workshop enthusiast with 2 added driveways it gives you all the room you need to store all your toys! With NO HOA bring your boat, RV, Atv's ! Sitting on almost 1/4 acre the backyard offers a yard large enough for football games after Thanksgiving dinner and other outdoor entertaining. Enclosed hot tub, extended patio and shed. New roof, new hot water heater. Whole house humidifier & water softener included. Just a few short steps to Roosevelt high school. This home as all you need and is turnkey all you need to do is pack your bags! Call today for a private showing!
Location
State CO
County Weld
Zoning RES1
Rooms
Basement Unfinished
Main Level Bedrooms 1
Interior
Interior Features Eat-in Kitchen, Open Floorplan, Pantry, Vaulted Ceiling(s), Walk-In Closet(s)
Heating Forced Air
Cooling Ceiling Fan(s), Central Air
Fireplaces Type Gas
Fireplace N
Appliance Dishwasher, Disposal, Microwave, Oven, Refrigerator
Exterior
Exterior Feature Spa/Hot Tub
Garage Spaces 3.0
Utilities Available Cable Available, Electricity Available, Natural Gas Available
Roof Type Composition
Total Parking Spaces 3
Garage Yes
Building
Water Public
Level or Stories One
Structure Type Brick,Wood Frame
Schools
Elementary Schools Other
Middle Schools Milliken
High Schools Other
School District Johnstown-Milliken Re-5J
Others
Ownership Individual
Acceptable Financing Cash, Conventional, FHA, VA Loan
Listing Terms Cash, Conventional, FHA, VA Loan
Read Less Info
Want to know what your home might be worth? Contact us for a FREE valuation!

Our team is ready to help you sell your home for the highest possible price ASAP

© 2025 METROLIST, INC., DBA RECOLORADO® – All Rights Reserved
6455 S. Yosemite St., Suite 500 Greenwood Village, CO 80111 USA
Bought with RE/MAX MOMENTUM

Find out why customers are choosing LPT Realty to meet their real estate needs






