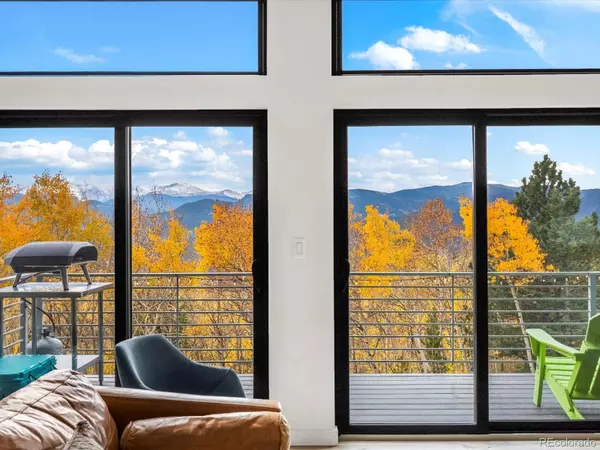
3 Beds
4 Baths
2,300 SqFt
3 Beds
4 Baths
2,300 SqFt
Key Details
Property Type Single Family Home
Sub Type Single Family Residence
Listing Status Active
Purchase Type For Sale
Square Footage 2,300 sqft
Price per Sqft $434
Subdivision Alps Hill
MLS Listing ID 4748474
Style Contemporary,Mountain Contemporary,Rustic,Urban Contemporary
Bedrooms 3
Half Baths 1
Three Quarter Bath 3
HOA Y/N No
Abv Grd Liv Area 2,300
Year Built 2021
Annual Tax Amount $1,652
Tax Year 2024
Lot Size 1.840 Acres
Acres 1.84
Property Sub-Type Single Family Residence
Source recolorado
Property Description
Discover modern mountain living re-imagined — where design meets sustainability and nature meets refinement. Tucked among aspen trees just three miles north of Idaho Springs, this 3-bedroom, 4-bath contemporary home offers energy independence, quiet seclusion, and year-round comfort within an hour of Denver.
Expansive windows frame panoramic views of Colorado's 14ers, filling the home with light and connection to the landscape. A solar array paired with advanced lithium battery storage powers the home effortlessly, while an available grid connection provides flexible living for every lifestyle.
Enjoy radiant heat, high-end finishes, and thoughtful design details throughout. With reliable high-speed internet, you can work remotely or unwind in total privacy — without giving up connectivity.
Step outside to explore direct National Forest access and miles of scenic trails leading toward St. Mary's Glacier, Winter Park, and beyond.
Location Highlights:
• 2 miles from Black Hawk's Artisan Point — distillery, scenic overlooks, and fresh air views
• Minutes to Virginia Canyon Mountain Bike Park + surrounded by National Forest
• Avoid the I-70 crunch — enjoy easy access to Loveland and Eldora without the bottleneck
• Less than an hour to downtown Denver for work or play
Luxury, sustainability, and serenity converge here — a true modern retreat.
Location
State CO
County Gilpin
Zoning Residential
Rooms
Main Level Bedrooms 1
Interior
Interior Features Ceiling Fan(s), High Ceilings, Kitchen Island, Open Floorplan, Quartz Counters, Radon Mitigation System, Vaulted Ceiling(s), Walk-In Closet(s)
Heating Active Solar, Propane, Radiant, Solar, Wood, Wood Stove
Cooling None
Flooring Concrete, Tile, Vinyl
Fireplaces Number 1
Fireplaces Type Family Room, Free Standing, Wood Burning Stove
Fireplace Y
Appliance Dishwasher, Dryer, Microwave, Range, Refrigerator, Tankless Water Heater, Washer, Water Purifier, Water Softener
Laundry In Unit
Exterior
Exterior Feature Balcony, Barbecue, Dog Run, Fire Pit, Gas Grill, Private Yard, Rain Gutters
Garage Spaces 1.0
Fence Partial
Utilities Available Electricity Available, Off Grid, Propane
Roof Type Composition
Total Parking Spaces 1
Garage Yes
Building
Lot Description Many Trees, Mountainous, Rock Outcropping, Secluded, Sloped
Sewer Septic Tank
Water Well
Level or Stories Two
Structure Type Concrete,Frame,Wood Siding
Schools
Elementary Schools Gilpin County School
Middle Schools Gilpin County School
High Schools Gilpin County School
School District Gilpin Re-1
Others
Senior Community No
Ownership Individual
Acceptable Financing Cash, Conventional, FHA, Jumbo, VA Loan
Listing Terms Cash, Conventional, FHA, Jumbo, VA Loan
Special Listing Condition None

6455 S. Yosemite St., Suite 500 Greenwood Village, CO 80111 USA

Find out why customers are choosing LPT Realty to meet their real estate needs






