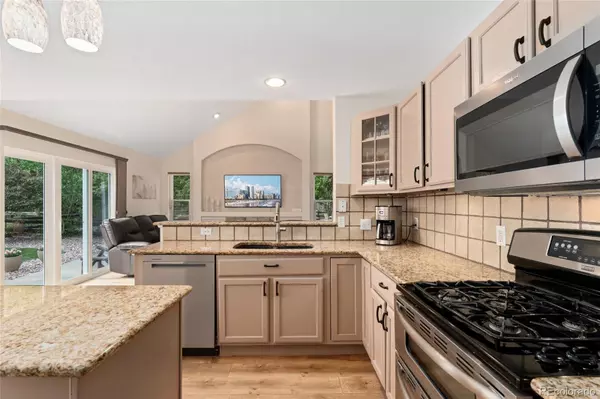
5 Beds
4 Baths
3,777 SqFt
5 Beds
4 Baths
3,777 SqFt
Key Details
Property Type Single Family Home
Sub Type Single Family Residence
Listing Status Active
Purchase Type For Sale
Square Footage 3,777 sqft
Price per Sqft $174
Subdivision Red Hawk
MLS Listing ID 6804205
Bedrooms 5
Full Baths 2
Half Baths 1
Three Quarter Bath 1
Condo Fees $700
HOA Fees $700/ann
HOA Y/N Yes
Abv Grd Liv Area 2,552
Year Built 2000
Annual Tax Amount $3,149
Tax Year 2024
Lot Size 8,059 Sqft
Acres 0.19
Property Sub-Type Single Family Residence
Source recolorado
Property Description
Step inside to soaring ceilings, abundant natural light, and an open layout. The main level includes a private office, a spacious family room with a cozy gas fireplace, and a modern kitchen with granite countertops, extra pantry storage, and seamless access to the back patio—perfect for relaxing, outdoor dining, or entertaining.
Upstairs, the primary suite offers a walk-in closet and spa-like bath, while three additional bedrooms, a dual-sink bathroom, and a nearby laundry closet add everyday convenience. The finished basement expands your options with a large recreation area, conforming fifth bedroom, full bath, and flexible space ideal for hobbies, game nights, or hosting guests.
Recent upgrades—including a new roof, gutters, HVAC, water heater, windows, and fresh interior/exterior paint—provide peace of mind, while a new driveway, steel garage doors, and refreshed landscaping boost curb appeal. With a sprinkler system and low-maintenance design, you'll have more time to enjoy evenings outdoors or weekends exploring nearby trails.
Located just minutes from shopping, dining, outlet malls, and major freeways, this home combines community, convenience, and unbeatable value. Don't miss this opportunity—schedule your showing today!
Location
State CO
County Douglas
Rooms
Basement Finished, Interior Entry, Partial, Sump Pump
Interior
Interior Features Ceiling Fan(s), Eat-in Kitchen, Granite Counters, High Ceilings, High Speed Internet, Kitchen Island, Pantry, Primary Suite, Radon Mitigation System, Smoke Free, Vaulted Ceiling(s), Walk-In Closet(s)
Heating Forced Air, Natural Gas
Cooling Central Air
Flooring Carpet, Laminate, Tile
Fireplaces Number 1
Fireplaces Type Gas
Equipment Satellite Dish
Fireplace Y
Appliance Dishwasher, Disposal, Double Oven, Dryer, Freezer, Gas Water Heater, Microwave, Refrigerator, Self Cleaning Oven, Washer
Laundry Laundry Closet
Exterior
Exterior Feature Private Yard, Rain Gutters
Parking Features Concrete, Lighted, Smart Garage Door
Garage Spaces 3.0
Utilities Available Cable Available, Electricity Connected, Internet Access (Wired), Natural Gas Connected, Phone Connected
Roof Type Composition
Total Parking Spaces 3
Garage Yes
Building
Lot Description Cul-De-Sac, Irrigated, Landscaped, Level, Sprinklers In Front, Sprinklers In Rear
Sewer Public Sewer
Water Public
Level or Stories Two
Structure Type Frame
Schools
Elementary Schools Clear Sky
Middle Schools Castle Rock
High Schools Castle View
School District Douglas Re-1
Others
Senior Community No
Ownership Individual
Acceptable Financing Cash, Conventional, FHA, VA Loan
Listing Terms Cash, Conventional, FHA, VA Loan
Special Listing Condition None
Pets Allowed Yes
Virtual Tour https://my.matterport.com/show/?m=Tnnv1CZb3J4&mls=1

6455 S. Yosemite St., Suite 500 Greenwood Village, CO 80111 USA

Find out why customers are choosing LPT Realty to meet their real estate needs






