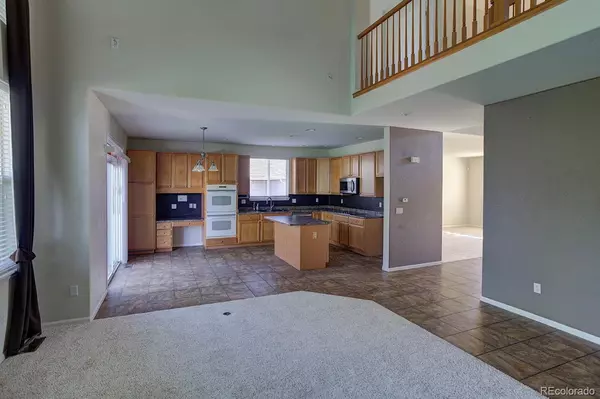3 Beds
3 Baths
3,969 SqFt
3 Beds
3 Baths
3,969 SqFt
OPEN HOUSE
Sat Aug 09, 12:00am - 2:00pm
Key Details
Property Type Single Family Home
Sub Type Single Family Residence
Listing Status Active
Purchase Type For Sale
Square Footage 3,969 sqft
Price per Sqft $133
Subdivision Pheasant Ridge
MLS Listing ID 6235570
Style Traditional
Bedrooms 3
Full Baths 2
Half Baths 1
Condo Fees $58
HOA Fees $58/mo
HOA Y/N Yes
Abv Grd Liv Area 2,601
Year Built 2004
Annual Tax Amount $4,214
Tax Year 2024
Lot Size 7,150 Sqft
Acres 0.16
Property Sub-Type Single Family Residence
Source recolorado
Property Description
Bright and welcoming living room is perfectly suited for easy furniture arrangements! Large open kitchen with center island welcomes tots and teens (new refrigerator is included)! The family room, with it's cozy fireplace, is perfect for celebrating holidays and happy days! Upstairs loft offers flexible space for a 2nd home office, playroom, or reading nook! Unfinished basement presents a blank canvas with endless potential to customize and expand! Add your own touches and watch your equity blossom!
Strategically located near Pennock Elementary, restaurants, shopping and business entities, and in a family friendly neighborhood where kids and pets are welcome, this home is perfect for those seeking a prime location at an unbelievable price! Don't wait! Offer today!
Did I mentioned Sellers preferred lender is offering to buy down the interest rate 2% for the first year and 1% for the 2nd year for qualified buyers?! Call me for more details!
Location
State CO
County Adams
Rooms
Basement Unfinished
Interior
Interior Features Ceiling Fan(s), Eat-in Kitchen, Five Piece Bath, Kitchen Island, Vaulted Ceiling(s)
Heating Forced Air, Natural Gas
Cooling Central Air
Flooring Carpet, Tile
Fireplaces Number 1
Fireplaces Type Family Room, Gas, Living Room
Fireplace Y
Appliance Dishwasher, Disposal, Double Oven, Microwave, Refrigerator
Exterior
Garage Spaces 3.0
Utilities Available Cable Available, Electricity Connected, Natural Gas Connected
Roof Type Composition
Total Parking Spaces 3
Garage Yes
Building
Lot Description Sprinklers In Front, Sprinklers In Rear
Sewer Public Sewer
Level or Stories Two
Structure Type Frame
Schools
Elementary Schools Mary E Pennock
Middle Schools Overland Trail
High Schools Brighton
School District School District 27-J
Others
Senior Community No
Ownership Individual
Acceptable Financing Cash, Conventional, FHA, VA Loan
Listing Terms Cash, Conventional, FHA, VA Loan
Special Listing Condition None

6455 S. Yosemite St., Suite 500 Greenwood Village, CO 80111 USA
Find out why customers are choosing LPT Realty to meet their real estate needs






